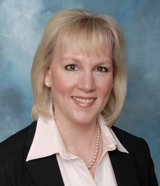
Sandy Reinhardt
Sales Representative
4242 Dundas Street, West
Unit #9
Toronto, Ontario M8X 1Y6
Office: (416) 236-1241
Sales Representative
4242 Dundas Street, West
Unit #9
Toronto, Ontario M8X 1Y6
Office: (416) 236-1241


|
Sandy Reinhardt
Sales Representative 4242 Dundas Street, West Unit #9 Toronto, Ontario M8X 1Y6 Office: (416) 236-1241 |

|
| More Information | | Book Appointment | | Tell-A-Friend | | Contact Now |
| Features | |||||||||||||||||
| PRINCESS ANNE MANOR! SPECTACULAR CUSTOM MASTERPIECE WITH METICULOUS ATTENTION TO DETAIL. THIS SUPERB RESIDENCE OFFERS ONLY THE BEST WITH UNPARALLELED ARCHITECTURAL DETAILS, TOP OF THE LINE FINISHES, QUARTZ, MARBLE, HEATED FLOORS, SOARING COFFERED & COVED CEILINGS, BUILT INS THROUGHOUT. EPICUREANS DREAM KITCHEN WITH EXPANSIVE ISLAND & DINING ROOM, WALKOUT TO COVERED STONE PATIO, FIREPLACE AND POOLED GARDEN. FABULOUS OPEN CONCEPT LIVING AREA. 5 BEDROOMS, 5 LAVISH BATHROOMS, MUD ENTRY. LOWER ENTERTAINERS LEVEL HAS HEATED FLOORS, LUXE BAR, WINE ROOM, FAM/REC/GAMES AREA, THEATRE, PARTY KITCHEN WITH WALKUP TO THE POOL. THE BACK GARDEN WITH BBQ AREA, INGROUND POOL, MANICURED PERENNIAL GARDENS & MATURE TREES OFFERS TOTAL PRIVACY. FOUR PRIVATE GOLF CLUBS WITHIN MINUTES. RENOWNED PUBLIC & PRIVATE SCHOOLS. THIS STELLAR ADDRESS HAS THE WOW FACTOR! ALMOST 8000' ON 3 LEVELS. **** EXTRAS **** SEE ATTACHED SCHEDULE 'C' FOR INCLUSIONS & EXCLUSIONS | |||||||||||||||||
|
|||||||||||||||||
| Room Information | |||||||||||||||||||||||||||||||||||||||||||||||||||||||||||||||||||||||||||
|
|||||||||||||||||||||||||||||||||||||||||||||||||||||||||||||||||||||||||||
| Disclaimer | |||||||||||||||||||||||||||||||||||||||||||||||||||||||||||||||||||||||||||
| All information displayed is believed to be accurate but is not guaranteed and should be independently verified. No warranties or representations are made of any kind. | |||||||||||||||||||||||||||||||||||||||||||||||||||||||||||||||||||||||||||
|