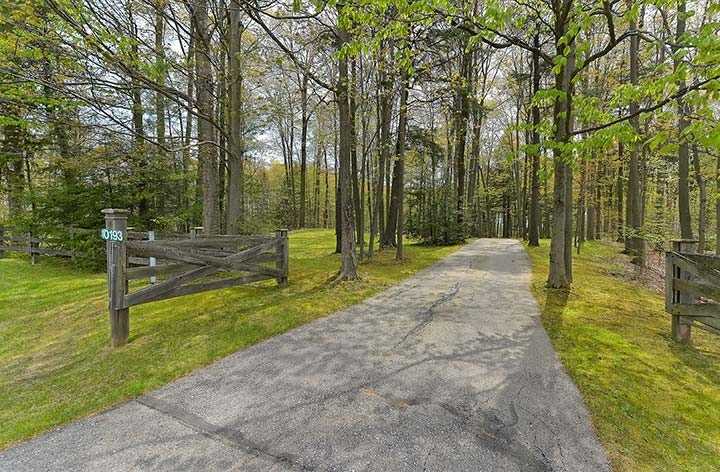
Backsplit 3

|
$1,739,000 - List
W4649344 |
|
Contact: Sandy Reinhardt
Office: (416) 236-1241
Compare |
| Peace, Privacy & Proximity! You Can Have It All! This 25 Acre Parcel Has Often Been Described As Magical! Upon Entering The Grounds, The Winding Drive Takes You Through 10 Acres Of Mature & Meticulously Maintained Hardwood Forest! Lovely Landscaping! Spring Fed Pond! The Southern 15 Acres Of Pastoral, Windswept Fields Will Melt Away Life's Stresses! Enjoy The Existing 5 Bd/4 Bth, 4000 Sq.Ft., Immaculate Mid-Century Home Or Build New! Endless Possibilities! **** EXTRAS **** Includes 2 Fridges, 2 Stoves, Microwave, Dw, Indoor Bbq, W & D, All ElfS, Broadloom Where Laid, All Window Coverings, Kitchen Stools, Water Filtration System & Equipment, Generator, Heat Pump, Ac Unit, Tennis Net & Ball Machine, Pool Table |
|

2-Storey

|
$1,929,000 - List
W2194607 |
|
Contact: Sandy Reinhardt
Office: (416) 236-1241
Compare |
Quintessential Family Home Situated On North Drive Ravine! This Beautiful Cape Cod Was Reimagined In 2004 By Architect Peter Higgins With No Expense Spared! Enjoy This Lush, Treed Setting From The Many Cedar Decks & Flagstone Patios Or From Your Screened In Muskoka Room! Custom Designed Whipple Tree Kitchen, Hardwood & Heated Slate & Marble Floors. Stunning Built Ins Thruout & Multiple Expanses Of Mullioned Windows & French Doors. Entertainer's Dream!!!s
Features & Inclusions
Home Renovated - 2004/2005 - Peter Higgins Architectural Design
Over $500,000 Spent on Renovations
*Over $50,000 in New High Efficiency Loewen
Mullioned Windows & French Doors
*Phantom Screens on All Exterior French Doors
*New Garage Doors with Automatic Openers & Remotes
*Plaster Crown Mouldings
*Recessed Lighting Throughout
*Baldwin Oil Rubbed Bronze Hardware on All Interior & Exterior Doors
*Custom Kitchen Cabinetry by Whipple Tree Kitchens
*Restoration Hardware Oil Rubbed Bronze & Glass Hardware in Kitchen
*Powder Room with Waterworks Faucet & Ginger’s Sconces
*Circular Staircase with Oak Banister & Treads
*In-Floor Heating in Foyer, Kitchen, Master Ensuite
Lower Level Halls, Mud Room & 3 Piece Bath
*Muskoka Room Addition
*Laundry Chute in Fourth Bedroom
*Extended Flagstone Patios & Walkways
*2 Cedar Decks with Plexiglass Fitted Railings
*Rainbow Play Scape
2009
All Exterior Woodwork/Trim Painted, Front Flagstone
Walkway Regrouted & Re-laid as Needed
2011
Interior Painted
All Electric Light Fixtures (See Exclusions)
All Window Coverings (See Exclusions)
Broadloom Where Attached
GE Monogram Stainless Steel 46” Counter Depth Refrigerator
Stainless Steel Dacor Convection Wall Oven
Convection Microwave & Warming Drawer
Dacor 5 Burner Gas Stove Top with Simmer Feature
Stainless Steel Vent-a-hood, Miele Dishwasher
LG Front Loading HE Washer & Dryer
Carrier Infinity High Efficiency Furnace
Central Vacuum System
Alarm System (Monitoring Fees Extra)
Property Details
Lot Size
100 x 155.83 Feet, Irregular
Legal Description
Part Lot 15, Conc. C.
as in CA 314385
Possession
60 - 90 Days/TBA
Taxes
$14,756.27 (2011)
Parking - Private Drive,
Built-in Double Garage
Please Exlude
Pink Chandelier in Ensuite
Draperies in
Living & Dining Rooms, Kitchen,
Master & 2nd Bedroom
Freezer in Laundry Room
T V & Bracket in Garage
All information provided by Seller
and deemed to be accurate. |
|



