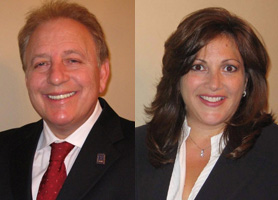
James & Yvonne Alexiou
Sales Representatives
9555 Yonge Street
Unit 201
Richmond Hill, Ontario L4C 9M5
Office: (905) 883-4922
Cell: (416) 543-5967
Sales Representatives
9555 Yonge Street
Unit 201
Richmond Hill, Ontario L4C 9M5
Office: (905) 883-4922
Cell: (416) 543-5967





