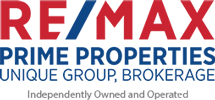
Gillian Lewis, CBW, ABR, SRES
Sales Representative
1251 Yonge Street
Toronto, Ontario M4T 1W6
Office: (416) 928-6833
Sales Representative
1251 Yonge Street
Toronto, Ontario M4T 1W6
Office: (416) 928-6833


|
Gillian Lewis, CBW, ABR, SRES
Sales Representative 1251 Yonge Street Toronto, Ontario M4T 1W6 Office: (416) 928-6833 |

|
| More Information | | Book Appointment | | Tell-A-Friend | | Contact Now |
| Features | |||||||||||||||||
| Beautifully renovated detached three bedroom, two bathroom bungalow in sought after Don Mills. This lovely home is move-in ready, situated on a kid friendly street, quiet cul de sac just steps from Transit and The Shops At Don Mills. An inviting front foyer/entrance addition, entertainers open concept kitchen/dining/living area with wood burning fireplace. Finished basement with two additional bedrooms for that extended family, recreation room, laundry room, office space with heated flooring, full bathroom and storage area. Additional attic storage too w/pull down ladder! The back yard continues a wonderful theme of entertainment with its aboveground pool, hot tub, deck area and meticulous landscaped back yard. Enjoy your lovely summer days right here. Close to highways, schools, shops, restaurants, library, trails, parks & LRT. | |||||||||||||||||
|
|||||||||||||||||
| Room Information | |||||||||||||||||||||||||||||||||||||||||||||||||||||||||||||||
|
|||||||||||||||||||||||||||||||||||||||||||||||||||||||||||||||
| Disclaimer | |||||||||||||||||||||||||||||||||||||||||||||||||||||||||||||||
| All information displayed is believed to be accurate but is not guaranteed and should be independently verified. No warranties or representations are made of any kind. | |||||||||||||||||||||||||||||||||||||||||||||||||||||||||||||||
|