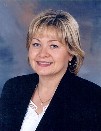
Barbara Oczachowski
Broker
6505 Tecumseh Road, East
Windsor, Ontario N8T 1E7
Office: (519) 944-5955
Broker
6505 Tecumseh Road, East
Windsor, Ontario N8T 1E7
Office: (519) 944-5955


|
Barbara Oczachowski
Broker 6505 Tecumseh Road, East Windsor, Ontario N8T 1E7 Office: (519) 944-5955 |

|
| More Information | | Book Appointment | | Tell-A-Friend | | Contact Now |
| Features | |||||||||||||
| Welcome to this family friendly, two storey home in a desirable South Windsor location. Main floor features a stunning updated kitchen with spacious island, ideal for culinary enthusiasts. Entertain guests in the formal dining room or relax in the living room. Spacious family room with a natural fireplace offers direct access to the backyard. Upstairs, you'll find three bedrooms and a full bath. The primary bedroom boasts a convenient three piece ensuite and a walk-in closet. The lower level offers additional living space, including a second family room, ample storage, second kitchen, potential fourth bedroom, office area, laundry facilities, and another full bath. Step outside to discover your own personal retreat, complete with an inground pool, patio, tiki bar, and illuminated palm tree-perfect for outdoor gatherings or relaxation. Conveniently located near schools, parks, and offers easy highway access. Don't miss the opportunity to make this your dream home. Call our Team today! (id:6509) | |||||||||||||
| 6 chairs for island, hard shell gazebo, deck box in pool shed, all pool related equipment, robot pool cleaner (currently not working), 2 outdoor bar chairs, pool fencing | |||||||||||||
|
|||||||||||||
| Room Information | |||||||||||||||||||||||||||||||||||||||||||||||||||||||||||||||||||||||||||||||||||
|
|||||||||||||||||||||||||||||||||||||||||||||||||||||||||||||||||||||||||||||||||||
| Disclaimer | |||||||||||||||||||||||||||||||||||||||||||||||||||||||||||||||||||||||||||||||||||
| All information displayed is believed to be accurate but is not guaranteed and should be independently verified. No warranties or representations are made of any kind. | |||||||||||||||||||||||||||||||||||||||||||||||||||||||||||||||||||||||||||||||||||
|