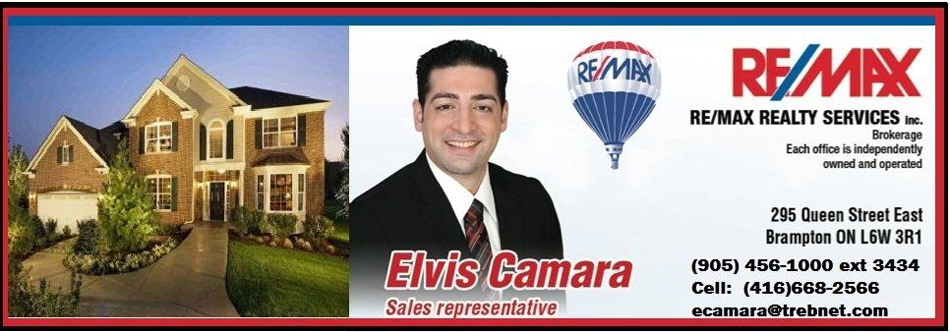

|
| More Information | | Book Appointment | | Tell-A-Friend | | Contact Now |
| Features | |||||||||||||
| Seller Shows TRUE PRIDE of OWNERSHIP. If you want to own the nicest home in the Baronwood Community you just found it. This well cared for HOME offers many Features, Upgrades, and Extras that will definitely satisfy the most finicky of Buyers. Kitchen was Upgraded 2008, Bathrooms were upgraded in 2008,2008, 2024, Hardwood flooring in 2008, New Roofing 2023, New Hot Water tank in 2020, Upgraded Furnace in 2006, Upgraded Electrical Panel in 2008, New Broadloom on Staircases and Bedroom flooring in 2024, Upgraded light fixtures. Extras include: Kenmore Stainless Steel Fridge & Stove, Built-in Samsung Microwave, Built-in Frigidaire Dishwasher, L/G White Clothes Washer & Dryer, Kenmore White Fridge in Basement, Stand-up Freezer in Basement, Goodman's Central Air Conditioning Unit, Pot lights, track lights, custom blinds, NEST thermostat, Aprilaire Humidifier, Garage Door Opener with entry keypad inside the home and one remote, and hall closet cabinet with mirror doors. Truly in move in condition. **** EXTRAS **** SEE SCHEDULE - C | |||||||||||||
|
|||||||||||||
| Room Information | |||||||||||||||||||||||||||||||||||||||||||||||||||||||||||||||||||
|
|||||||||||||||||||||||||||||||||||||||||||||||||||||||||||||||||||
| Disclaimer | |||||||||||||||||||||||||||||||||||||||||||||||||||||||||||||||||||
| All information displayed is believed to be accurate but is not guaranteed and should be independently verified. No warranties or representations are made of any kind. | |||||||||||||||||||||||||||||||||||||||||||||||||||||||||||||||||||
|