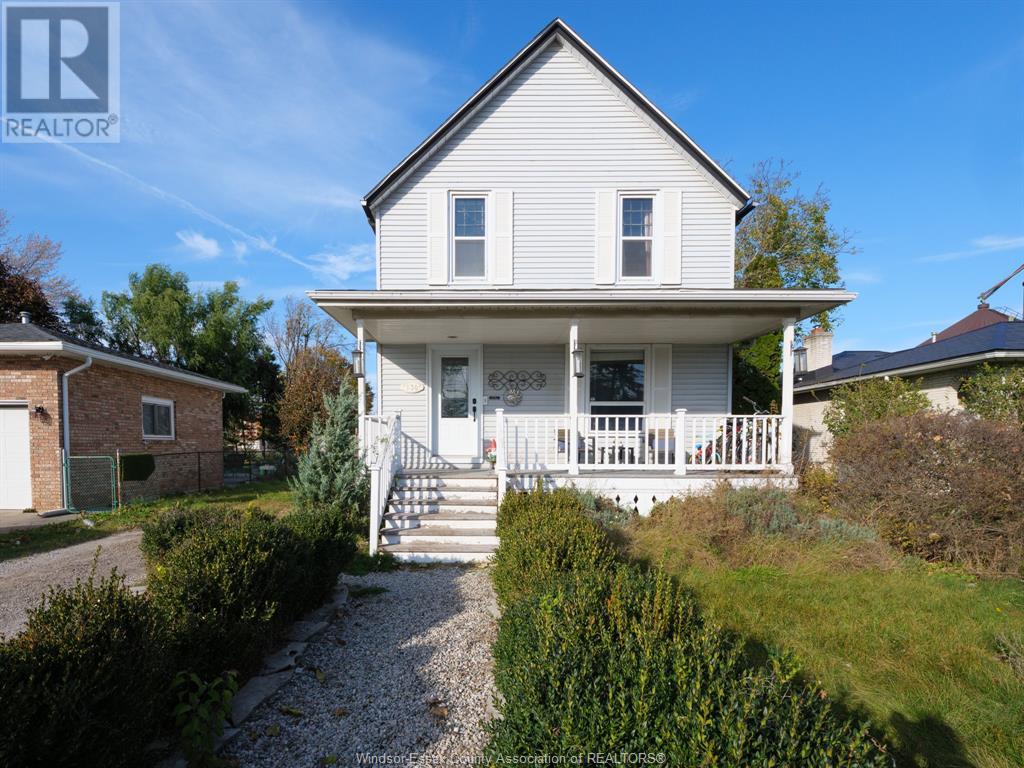
Angela Laba
Sales Representative
375 Main Street
Kingsville, Ontario N9Y 1A7
Office: (519) 733-6581
Direct: (519) 816-8638
Cell: (519) 816-8638
Sales Representative
375 Main Street
Kingsville, Ontario N9Y 1A7
Office: (519) 733-6581
Direct: (519) 816-8638
Cell: (519) 816-8638






