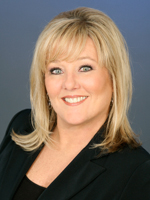
Kimberley Asanin
Sales Representative
295 Queen St. E.
Brampton, Ontario L6W 3R1
Office: (905/416) 456-1000 ext. 3459
Direct: (416) 302-5222
Sales Representative
295 Queen St. E.
Brampton, Ontario L6W 3R1
Office: (905/416) 456-1000 ext. 3459
Direct: (416) 302-5222






