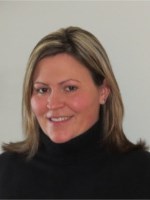
Alyssa Henry
Broker
782 Tower Street, South
Fergus, Ontario N1M 2R3
Office: (519) 787-0203
Direct: (519) 831-1129
Broker
782 Tower Street, South
Fergus, Ontario N1M 2R3
Office: (519) 787-0203
Direct: (519) 831-1129


|
Alyssa Henry
Broker 782 Tower Street, South Fergus, Ontario N1M 2R3 Office: (519) 787-0203 Direct: (519) 831-1129 |

|
| More Information | | Book Appointment | | Tell-A-Friend | | Contact Now |
| Features | |||||||||||||||||
| Luxurious living in the distinguished and prestigious community of Arbor Glen Estates. This executive raised bungalow presents 2 + 3 bedrooms and 4 baths and is situated on a stunning private ravine lot. Gorgeous arched entryway leads to double door entry into the home. Fabulous floorplan on main level, includes living room and dining room at the front of the home, and kitchen, breakfast area and family room at the rear. Main level showcases hardwood flooring and soaring vaulted ceilings with lots of natural sunlight. Kitchen, with stainless appliances, overlooks breakfast area and family room with cozy fireplace. Walk-out from breakfast area to your serene private fully fenced backyard. Main level further features primary bedroom, an additional bedroom and main 4 piece bath. Primary bedroom is truly a retreat with large walk-in closet and exquisite spa-like 5 piece ensuite bath. **** EXTRAS **** Lower level offers a fantastic living area, 3 additional bedrooms and 2x3 piece baths. This home offers a luxury lifestyle and is perfect for extended family and/or In-Laws. | |||||||||||||||||
|
|||||||||||||||||
| Room Information | |||||||||||||||||||||||||||||||||||||||||||||||||||||||||||||||||||
|
|||||||||||||||||||||||||||||||||||||||||||||||||||||||||||||||||||
| Disclaimer | |||||||||||||||||||||||||||||||||||||||||||||||||||||||||||||||||||
| All information displayed is believed to be accurate but is not guaranteed and should be independently verified. No warranties or representations are made of any kind. | |||||||||||||||||||||||||||||||||||||||||||||||||||||||||||||||||||
|