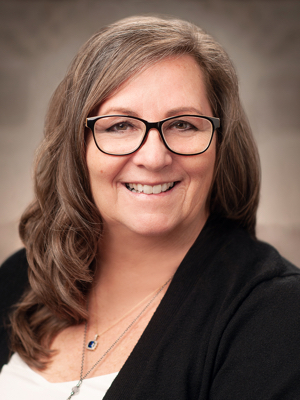
Wendy Edwards
Sales Representative
75 First Street
Suite 14
Orangeville, Ontario L9W 2E7
Office: (519) 941-5151
Direct: (519) 215-1948
Sales Representative
75 First Street
Suite 14
Orangeville, Ontario L9W 2E7
Office: (519) 941-5151
Direct: (519) 215-1948

