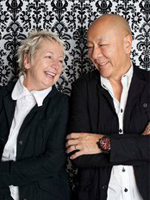
Gordon & Michele Chan
Sales Representatives
968 College Street
Toronto, Ontario M6H 1A5
Office: (416) 531-9680
Fax: (416) 391-2772
Sales Representatives
968 College Street
Toronto, Ontario M6H 1A5
Office: (416) 531-9680
Fax: (416) 391-2772





