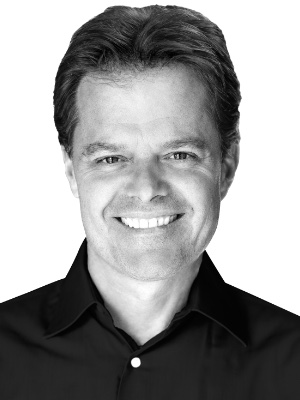
Bill Parnaby
Sales Representative
12612 Highway 50
Bolton, Ontario L7E 1T6
Office: (905) 857-0651
Sales Representative
12612 Highway 50
Bolton, Ontario L7E 1T6
Office: (905) 857-0651


|
Bill Parnaby
Sales Representative 12612 Highway 50 Bolton, Ontario L7E 1T6 Office: (905) 857-0651 |

|
| | Contact Now |

|
$950,000 - List
|
|||||||||||||||||||||||||||||
|
||||||||||||||||||||||||||||||
| Room Information | |||||||||||||||||||||||||||||||||||||||||||||||||||||||||||||||||||
|
|||||||||||||||||||||||||||||||||||||||||||||||||||||||||||||||||||
| Disclaimer | |||||||||||||||||||||||||||||||||||||||||||||||||||||||||||||||||||
| All information displayed is believed to be accurate but is not guaranteed and should be independently verified. No warranties or representations are made of any kind. | |||||||||||||||||||||||||||||||||||||||||||||||||||||||||||||||||||
|