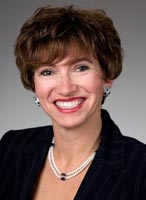
Charlotte Van Leeuwen
Sales Representative
91 George Street North
Peterborough, Ontario K9J 3G3
Office: (705) 743-9111
Sales Representative
91 George Street North
Peterborough, Ontario K9J 3G3
Office: (705) 743-9111


|
Charlotte Van Leeuwen
Sales Representative 91 George Street North Peterborough, Ontario K9J 3G3 Office: (705) 743-9111 |

|
| More Information | | Book Appointment | | Tell-A-Friend | | Contact Now |
| Features | |||||||||||||||||
| Custom-Built Executive Bungalow, with over 5600 sq ft of living space. Only 20 mins to Peterborough, sitting on over an acre. Main floor offers 4 spacious bedrooms and 2.5 bathrooms. The modern open concept kitchen leads to the spacious living room and covered patio overlooking the fully fenced inground pool. Primary suite offers a walk-in closet, glass shower and soaker tub. A fully finished basement with radiant floor heating and ICF foundation offers more thanenough space to relax. With one full bath and a large den currently being used as a 5th bedroom. 2 entry points through the walk out basement is ideal for any multi generational families. Unlimited potential for a possible in law suite. Steps from the back door is the dream garage of any enthusiast. Fully insulated 40 x 49 Ft with its own septic system has everything on your wish list. Radiant in floor heating and a 3-piece bathroom. Large door 13.5 x 13.5 ft to fit your trailer or RV with an Interior height is15.5 ft. **** EXTRAS **** Main House and Shop share one gas meter, one water meter and one hydro meter. Pool is one piece fiberglass, 6 ft & 3 ft deep. Shop has separate septicfrom main house. New roof 2022. Zoning is residential | |||||||||||||||||
|
|||||||||||||||||
| Room Information | |||||||||||||||||||||||||||||||||||||||||||||||||||||||||||||||||||||||
|
|||||||||||||||||||||||||||||||||||||||||||||||||||||||||||||||||||||||
| Disclaimer | |||||||||||||||||||||||||||||||||||||||||||||||||||||||||||||||||||||||
| All information displayed is believed to be accurate but is not guaranteed and should be independently verified. No warranties or representations are made of any kind. | |||||||||||||||||||||||||||||||||||||||||||||||||||||||||||||||||||||||
|