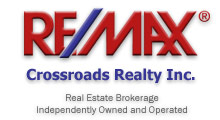
Dave Agah & Annie Byles
Sales Representatives
8901 Woodbine Avenue
#208
Toronto, Ontario L3R 9Y4
Office: (905) 305-0505
Sales Representatives
8901 Woodbine Avenue
#208
Toronto, Ontario L3R 9Y4
Office: (905) 305-0505


|
Dave Agah & Annie Byles
Sales Representatives 8901 Woodbine Avenue #208 Toronto, Ontario L3R 9Y4 Office: (905) 305-0505 |

|
| More Information | | Book Appointment | | Tell-A-Friend | | Contact Now |
| Features | |||||||||||||||||
| Bright & Beautiful Detached Sidesplit Located On Family Friendly Court. Spacious 4 Bedroom Home Nestled In A Peaceful & Sought-After Neighbourhood. Enjoy Large Main Level Dining Room Perfect For Entertaining. Eat-In Updated Kitchen W/Skylight, Custom Island W/Quartz Countertop, Large Pantry & Gas Range. Enjoy Backyard Views From the Cozy Living Room. Backyard Retreat Boast Newer Onground Pool With Professional Landscaping & Deck Perfect for Summertime Fun. Large Enclosed Solarium W/Hot Tub & Sitting Area. Wall Removed For Large Primary Bedroom, Easily Converted Back To Make 3rd Bed On Upper Level. Large Finished Lower Level W/2 Additional Bedrooms, Separate Entrance To Finished Basement W/Full Bathroom & Second Kitchen Perfect for Potential In-law Suite. Walking distance to public transport, Excellent Schools, Escarpment Hiking Trails Close By, Trendy Ottawa Street, Kings Forest Golf Course & Minutes to the Red Hill & QEW. **** EXTRAS **** Onground Pool (2020), Solarium, Hot Tub (2022) A/C (2019) Hot Water Tank Owned, New Backyard Fence & Gate. Custom Kitchen Island. | |||||||||||||||||
|
|||||||||||||||||
| Room Information | |||||||||||||||||||||||||||||||||||||||||||||||||||
|
|||||||||||||||||||||||||||||||||||||||||||||||||||
| Disclaimer | |||||||||||||||||||||||||||||||||||||||||||||||||||
| All information displayed is believed to be accurate but is not guaranteed and should be independently verified. No warranties or representations are made of any kind. | |||||||||||||||||||||||||||||||||||||||||||||||||||
|