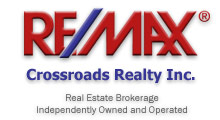
Dave Agah & Annie Byles
Sales Representatives
8901 Woodbine Avenue
#208
Toronto, Ontario L3R 9Y4
Office: (905) 305-0505
Sales Representatives
8901 Woodbine Avenue
#208
Toronto, Ontario L3R 9Y4
Office: (905) 305-0505


|
Dave Agah & Annie Byles
Sales Representatives 8901 Woodbine Avenue #208 Toronto, Ontario L3R 9Y4 Office: (905) 305-0505 |

|
| More Information | | Book Appointment | | Tell-A-Friend | | Contact Now |
| Features | |||||||||||
| ** Assignment Sale** Brand New Condo Townhouse at Elgin Bast in Prime Richmond Hill, 10 Ft Ceilings on the Main Floor, 9 Ft Ceilings in All other Areas. 1,264 SqFt + 364 SqFt Outdoor Terrace Space, Excellent Layout, Smooth Ceilings T/H, Open Concept Kitchens with Island and Quartz Arctic Sand countertop, Close To Richmond Green Park, Public Transit, Schools, Recreation, Walmart, Costco, 2 Mins To 404. Fantastic Opportunity To Purchase In A Sold out Project on the North-East Corner Of Elgin Mills And Bayview!! 1 Underground Parking +1 Locker. | |||||||||||
|
|||||||||||
| Room Information | |||||||||||||||||||||||||||
|
|||||||||||||||||||||||||||
| Disclaimer | |||||||||||||||||||||||||||
| All information displayed is believed to be accurate but is not guaranteed and should be independently verified. No warranties or representations are made of any kind. | |||||||||||||||||||||||||||
|