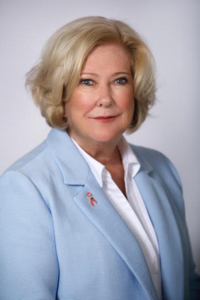
Rarnie Brown
Sales Representative
1697 Lakeshore Road West
Mississauga, Ontario L5J 1J4
Office: (905) 855-2200
Sales Representative
1697 Lakeshore Road West
Mississauga, Ontario L5J 1J4
Office: (905) 855-2200


|
Rarnie Brown
Sales Representative 1697 Lakeshore Road West Mississauga, Ontario L5J 1J4 Office: (905) 855-2200 |

|
| More Information | | Book Appointment | | Tell-A-Friend | | Contact Now |
| Features | |||||||||||||||||
| Experience Unparalleled Elegance In This Meticulously Renovated 2-Storey Home Situated In The Prestigious Lorne Park. Spanning Approximately 3364 Sqft Of Total Living Space On A Fully-Fenced 39 X 149 Ft Mature Tree-Lined Lot, This Exquisite Home Offers A Perfect Blend Of Sophistication And Comfort For Discerning Families. Enjoy The Convenience Of Living Near Top-Rated Schools And Indulge In Nearby Amenities Such As Mississauga Golf And Country Club, Credit Valley Hospital, And Scenic Parks Including Jack Darling Memorial Park And Rattray Marsh Conservation Area. Step Inside To Discover An Open Concept Main Floor, Seamlessly Connecting The Dining Room, Kitchen, And Family Room. The Stunning Contemporary Kitchen Boasts Granite Countertops, Custom Cherry Wood Cabinetry, And High-End Stainless Steel Appliances, Heated Limestone Flooring Adds A Touch Of Luxury To The Space. The Family Room Exudes Warmth And Comfort, Features A Fireplace And An Open Concept Design With A Large Bay Window Overlooking The Backyard, Creating A Serene And Inviting Atmosphere. Ascend The Solid Wood Curved Staircase To The Upper Level, Where Comfort Awaits In The Primary Bedroom Featuring 2 Walk-In Closets, A Bay Window Overlooking The Backyard And A Lavish 5-Piece Ensuite. Complete The Level Are 3 Additional Bedrooms Accompanied By A Spa-Like 4-Piece Bathroom. The Lower Level Boasts An Expansive Recreation Room With A Gas Fireplace, Built-In Shelving, And Adjacent Games Room, Creating The Perfect Ambiance For Gatherings With Loved Ones. The Wet Bar Features Custom Cabinetry, Granite Countertops, And A Hidden Subzero Fridge, Adding To The Entertainment Possibilities. The Private Backyard Oasis Is A Haven Of Tranquility, Featuring A Multi-Level Trex Deck With Glass Rails, Flagstone Patio, And Lush Gardens, Offering A Serene Retreat For Outdoor Enjoyment And Relaxation. | |||||||||||||||||
|
|||||||||||||||||
| Room Information | |||||||||||||||||||||||||||||||||||||||||||||||||||||||||||||||
|
|||||||||||||||||||||||||||||||||||||||||||||||||||||||||||||||
| Disclaimer | |||||||||||||||||||||||||||||||||||||||||||||||||||||||||||||||
| All information displayed is believed to be accurate but is not guaranteed and should be independently verified. No warranties or representations are made of any kind. | |||||||||||||||||||||||||||||||||||||||||||||||||||||||||||||||
|