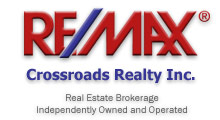
Dave Agah & Annie Byles
Sales Representatives
8901 Woodbine Avenue
#208
Toronto, Ontario L3R 9Y4
Office: (905) 305-0505
Sales Representatives
8901 Woodbine Avenue
#208
Toronto, Ontario L3R 9Y4
Office: (905) 305-0505


|
Dave Agah & Annie Byles
Sales Representatives 8901 Woodbine Avenue #208 Toronto, Ontario L3R 9Y4 Office: (905) 305-0505 |

|
| More Information | | Book Appointment | | Tell-A-Friend | | Contact Now |
| Features | |||||||||||||||||
| Offers Anytime | Well Kept Move In Ready Home | 2+1 Bedroom Townhome | 2 Washrooms | Main Floor Hardwood | Large Garage | Fully Fenced Back Yard | Natural Gas BBQ Hookup On Deck | Furnace 2019 | Shingles in 2018 | Security Camera System | Central Vacuum | Quick Access To Highway 400, Close to Schools, Parks & Shopping. **** EXTRAS **** Fridge, Stove, Dishwasher, Washer, Dryer, Camera System, Garage Door Opener w/ Remote, Central Vacuum & Accessories, Existing Window Coverings | |||||||||||||||||
|
|||||||||||||||||
| Room Information | |||||||||||||||||||
|
|||||||||||||||||||
| Disclaimer | |||||||||||||||||||
| All information displayed is believed to be accurate but is not guaranteed and should be independently verified. No warranties or representations are made of any kind. | |||||||||||||||||||
|