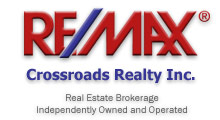
Dave Agah & Annie Byles
Sales Representatives
8901 Woodbine Avenue
#208
Toronto, Ontario L3R 9Y4
Office: (905) 305-0505
Sales Representatives
8901 Woodbine Avenue
#208
Toronto, Ontario L3R 9Y4
Office: (905) 305-0505


|
Dave Agah & Annie Byles
Sales Representatives 8901 Woodbine Avenue #208 Toronto, Ontario L3R 9Y4 Office: (905) 305-0505 |

|
| More Information | | Book Appointment | | Tell-A-Friend | | Contact Now |
| Features | |||||||||||
| This 1-bedroom and 1-bathroom unit needs some TLC! Boutique co-op building with 5 acres of award-winning, manicured gardens, surrounded by beautiful Victorian homes. Located on a private & peaceful tree-lined street. Excellent well-maintained and managed building with resort-style unrivaled amenities: Outdoor Pool & Newly Renovated Indoor Pool; Hot Tub, Sauna, Gym, 24/7 Concierge, Library, And Guest Parking. This building, set in a gorgeous residential setting, is also pet-friendly. Maintenance Includes Heat, Taxes, Water, Cable/Broadband Wifi, Common Elements, Bldg Insurance! An easy walk to the subway, shops on Bloor, Manulife, Reference Library, Yorkville. Parking is available for Indoor $94 and Outdoor $64. **** EXTRAS **** Fridge, Stove, B/I Dishwasher, All ELF'S | |||||||||||
|
|||||||||||
| Room Information | |||||||||||||||||||||||||||||||
|
|||||||||||||||||||||||||||||||
| Disclaimer | |||||||||||||||||||||||||||||||
| All information displayed is believed to be accurate but is not guaranteed and should be independently verified. No warranties or representations are made of any kind. | |||||||||||||||||||||||||||||||
|