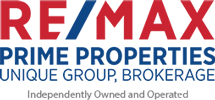
Ron Carroll
Sales Representative
1251 Yonge Street
Toronto, Ontario M4T 1W6
Office: (416) 928-6833
Sales Representative
1251 Yonge Street
Toronto, Ontario M4T 1W6
Office: (416) 928-6833

|
Ron Carroll
Sales Representative 1251 Yonge Street Toronto, Ontario M4T 1W6 Office: (416) 928-6833 |
|
| More Information | | Book Appointment | | Tell-A-Friend | | Contact Now |
| Features | |||||||||||
| *Fabulous two-storey loft with an abundance of natural light. Sought-after floor plan with stunning south-west views overlooking the Kay Gardiner Beltline Trail/ greenspace with gate access behind the building. Spacious living and dining room with soaring high ceilings, floor-to-ceiling windows, and walk-out to an oversized panoramic balcony. Oversized balcony can serve as an outdoor family room and oasis for relaxing or entertaining in spring, summer and fall. King-sized master bedroom with a walk-in closet including a new custom-made organizer and ensuite four-piece bathroom. A separate large den that can serve as an office or study room. Separate laundry room with shelving and storage space. Convenient two-piece bathroom on the main level. New kitchen cabinets and oak floors throughout! Prime location in the heart of Central Toronto steps to Davisville station, TTC, restaurants, shopping, walking/biking/jogging trails, schools, parks, and entertainment, all just steps away. **** EXTRAS **** Electric light fixtures '23, new kitchen cabinets '24, window coverings, Samsung refrigerator '18, Bosch dishwasher '19, Whirlpool washer&dryer '16, Frigidaire stove, custom organizer for walk-in-closet '23, 1 Parking & 1 Locker included. | |||||||||||
|
|||||||||||
| Room Information | |||||||||||||||||||||||||||||||||||
|
|||||||||||||||||||||||||||||||||||
| Disclaimer | |||||||||||||||||||||||||||||||||||
| All information displayed is believed to be accurate but is not guaranteed and should be independently verified. No warranties or representations are made of any kind.
Not intended to solicit properties currently listed for sale. The trademarks REALTOR®, REALTORS® and the REALTOR® logo are controlled by The Canadian Real Estate Association (CREA) and identify real estate professionals who are members of CREA. The trademarks MLS®, Multiple Listing Service® and the associated logos are owned by CREA and identify the quality of services provided by real estate professionals who are members of CREA. |
|||||||||||||||||||||||||||||||||||
|