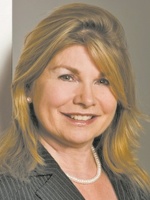
Lee Weldon
Broker
6323 Main Street
Stouffville, Ontario L4A 1G5
Office: (905) 640-3131
Cell: (416) 717-0945
Broker
6323 Main Street
Stouffville, Ontario L4A 1G5
Office: (905) 640-3131
Cell: (416) 717-0945


|
Lee Weldon
Broker 6323 Main Street Stouffville, Ontario L4A 1G5 Office: (905) 640-3131 Cell: (416) 717-0945 |

|
| More Information | | Book Appointment | | Tell-A-Friend | | Contact Now |
| Features | |||||||||||||||||
| Nestled in the charming Town of Bobcaygeon, this 2+1 bedroom bungalow offers a serene retreat just steps away from Sturgeon Lake. Inside, the open-concept kitchen and dining area boast a Juliette balcony, perfect for BBQing, while the main floor family room is flooded with natural light, creating a warm and inviting atmosphere. Enjoy the convenience of a main floor laundry room and a spacious primary bedroom featuring a 4-piece en-suite. The second 3-piece bath caters to guests. The fully finished basement adds extra space with a 2-piece bath and third bedroom. Attached garage. Large foyer leads to a back yard sunroom. Outside, the property features a generous lot with mature gardens, stone patio, and storage shed. For outdoor enthusiasts, a public boat launch is conveniently nearby, allowing for easy access to the water, while a sandy beach beckons for leisurely strolls just a short walk away. Walking distance to all shops, restaurants & amenities. | |||||||||||||||||
|
|||||||||||||||||
| Room Information | |||||||||||||||||||||||||||||||||||||||||||||||||||||||||||
|
|||||||||||||||||||||||||||||||||||||||||||||||||||||||||||
| Disclaimer | |||||||||||||||||||||||||||||||||||||||||||||||||||||||||||
| All information displayed is believed to be accurate but is not guaranteed and should be independently verified. No warranties or representations are made of any kind. | |||||||||||||||||||||||||||||||||||||||||||||||||||||||||||
|