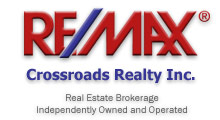
Dave Agah & Annie Byles
Sales Representatives
8901 Woodbine Avenue
#208
Toronto, Ontario L3R 9Y4
Office: (905) 305-0505
Sales Representatives
8901 Woodbine Avenue
#208
Toronto, Ontario L3R 9Y4
Office: (905) 305-0505


|
Dave Agah & Annie Byles
Sales Representatives 8901 Woodbine Avenue #208 Toronto, Ontario L3R 9Y4 Office: (905) 305-0505 |

|
| More Information | | Book Appointment | | Tell-A-Friend | | Contact Now |
| Features | |||||||||||||||
| Welcome to your dream home! This stunning 5-bed, 4-bath residence located on the premium corner lot, offers luxury living at its finest. As you step inside, immediately notice the impeccable attention to detail and the wealth of premium features that make this home truly extraordinary. The heart of the home is the expansive chef's kitchen, meticulously designed for both beauty and functionality. Equipped with top-of-the-line built-in SS appliances, this kitchen is a culinary enthusiast's delight. The exquisite quartz countertops and plenty of cabinets provide ample workspace & Storage. But the jewel of the crown is the breathtaking waterfall island, where family and friends can gather to enjoy delicious meals and lively conversation. Adjacent to the kitchen is the spacious family room, featuring a cozy fireplace that adds warmth and ambiance to the space. Throughout the home, you'll find gorgeous hardwood floors that add elegance and sophistication to every room. In the kitchen and bathrooms, pristine porcelain tile flooring provides both style and durability. The primary bedroom is a true oasis of comfort and luxury, boasting a 5-piece ensuite bath that is sure to impress. Relax and unwind in the deep soaking tub, or walk-in rain shower, the choice is yours. And with not one, not two, but three walk-in closets, you'll have plenty of space to organize your wardrobe and accessories. The second bedroom comes with its own 3-piece ensuite bath, the other two bedrooms share a well-appointed semi-ensuite bath. Plenty of Natural light pours in from multiple angles, creating a bright and airy atmosphere. Lots of spotlights are strategically placed throughout the home. Conveniently located, the garage entrance is easily accessible through the mudroom, making it effortless to bring in groceries and belongings. This home truly has it all from its luxurious features and finishes to its thoughtful design and layout, it offers the ultimate in comfort, convenience! | |||||||||||||||
| Built-in Microwave,Carbon Monoxide Detector,Dishwasher,Dryer,Garage Door Opener,Microwave,Range Hood,Refrigerator,Smoke Detector,Stove,Washer,New Stainless Steel Fridge, New Stainless Steel B/I Stove, B/I Dishwasher, B/I Oven & B/I Microwave, Range Hood With Remote, Comes With 2nd Floor Washer & Dryer, All Elfs, Soaking Tub & Rain Shower In The Primary Bedroom, Lot Of Storage & Bi Pantry | |||||||||||||||
|
|||||||||||||||
| Room Information | |||||||
|
|||||||
| Disclaimer | |||||||
| All information displayed is believed to be accurate but is not guaranteed and should be independently verified. No warranties or representations are made of any kind. | |||||||
|