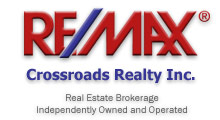
Dave Agah & Annie Byles
Sales Representatives
8901 Woodbine Avenue
#208
Toronto, Ontario L3R 9Y4
Office: (905) 305-0505
Sales Representatives
8901 Woodbine Avenue
#208
Toronto, Ontario L3R 9Y4
Office: (905) 305-0505


|
Dave Agah & Annie Byles
Sales Representatives 8901 Woodbine Avenue #208 Toronto, Ontario L3R 9Y4 Office: (905) 305-0505 |

|
| More Information | | Book Appointment | | Tell-A-Friend | | Contact Now |
| Features | |||||||||||||||||
| Elegant raised bungalow situated in the prestigious neighbourhood of Mississauga, This Beautiful Home Sits In A Great Court Location. It Boasts Large, Bright Windows And Open Space In The Main Living And Dining Area. Gleaming Hardwood Floors. Gourmet kitchen with S/S appliances. Good sized Master bedroom and other two bedrooms. Renovated Basement with recreational room, kitchen and one bedroom with three pc washroom. An In-Law Suite with separate entrance from the garage. Huge fenced backyard and built-in garage. Close To Schools, Shopping And Major Hwy's 401, 403, 407. This Home Is Close To Walking Trails, And Lake Wabukayne. Move In Condition And Perfect For Young Families And Those Looking To Down Size. Must see!!! **** EXTRAS **** Includes S/S Fridge, Stove, Cooktop, Dishwasher, Ranghood, All Elfs, Washer, Dryer, All Window Coverings. Garage remote, Outdoor slide & swing set, Kitchen Closet, main flr bed closet and basment room closet. Roof shingle (2019). | |||||||||||||||||
|
|||||||||||||||||
| Room Information | |||||||||||||||||||||||||||||||||||||||||||||||||||||||
|
|||||||||||||||||||||||||||||||||||||||||||||||||||||||
| Disclaimer | |||||||||||||||||||||||||||||||||||||||||||||||||||||||
| All information displayed is believed to be accurate but is not guaranteed and should be independently verified. No warranties or representations are made of any kind. | |||||||||||||||||||||||||||||||||||||||||||||||||||||||
|