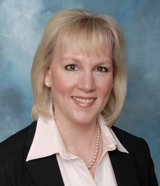
Sandy Reinhardt
Sales Representative
4242 Dundas Street, West
Unit #9
Toronto, Ontario M8X 1Y6
Office: (416) 236-1241
Sales Representative
4242 Dundas Street, West
Unit #9
Toronto, Ontario M8X 1Y6
Office: (416) 236-1241


|
Sandy Reinhardt
Sales Representative 4242 Dundas Street, West Unit #9 Toronto, Ontario M8X 1Y6 Office: (416) 236-1241 |

|
| More Information | | Book Appointment | | Tell-A-Friend | | Contact Now |
| Features | |||||||||||||||||
| Elegantly updated two-story home in a prime central location, moments from highways, the lake, shopping centers, and more. This delightful residence features a spacious kitchen with ample cupboard space, granite countertops, a gas stove, and a cozy breakfast area. The formal dining and living areas, embellished with bamboo flooring and sliding doors, create an ideal backdrop for gatherings. Step into a stunning backyard oasis with a large heated pool, expansive decking, and lush gardens, perfect for outdoor entertainment and relaxation. Upstairs, hardwood floors adorn the three bedrooms, including the primary bedroom with wainscoting trim and a double closet. The basement offers additional living space with laminate floors, a gas fireplace, pot lights, a sizeable laundry/storage area, and a charming sitting room. **** EXTRAS **** Shingled roof replaced in 2015, Flat roof replaced in 2022, Soffit and siding redone in 2022, Furnace installed in 2021, Pool consistently professionally serviced which includes opening and closing. | |||||||||||||||||
|
|||||||||||||||||
| Room Information | |||||||||||||||||||||||||||||||||||||||
|
|||||||||||||||||||||||||||||||||||||||
| Disclaimer | |||||||||||||||||||||||||||||||||||||||
| All information displayed is believed to be accurate but is not guaranteed and should be independently verified. No warranties or representations are made of any kind. | |||||||||||||||||||||||||||||||||||||||
|