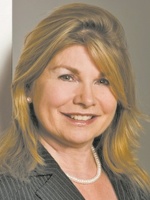
Lee Weldon
Broker
6323 Main Street
Stouffville, Ontario L4A 1G5
Office: (905) 640-3131
Cell: (416) 717-0945
Broker
6323 Main Street
Stouffville, Ontario L4A 1G5
Office: (905) 640-3131
Cell: (416) 717-0945


|
Lee Weldon
Broker 6323 Main Street Stouffville, Ontario L4A 1G5 Office: (905) 640-3131 Cell: (416) 717-0945 |

|
| More Information | | Book Appointment | | Tell-A-Friend | | Contact Now |
| Features | |||||||||||||||||
| Adult Lifestyle Community of Canterbury Common in Beautiful Port Perry! Located on the section of Waterbury Crescent that backs to greenspace overlooking Lake Scugog - no one behind! Walking trail, nature and fresh air at your backdoor; Rare bungaloft model with cathedral ceilings - original owner; Main floor primary bedroom with walk in closet and 4 piece ensuite; Combination living and dining rooms that are bright and spacious with gas fireplace and views over Lake Scugog for miles; eat-in kitchen with walk out to entertainment size wood deck ; main floor laundry with direct access to 1.5 car garage; Finished loft space overlooking living and dining areas plus 3 piece bath; finished rec room in basement with gas fireplace and walk out to greenspace/Lake Scugog/Trail System; finished extra 4 piece bath and storage/finishable area in basement **** EXTRAS **** Updated roof shingles; forced air gas furnace and central air; This home has its original finishes and is ready for you to make your own | |||||||||||||||||
|
|||||||||||||||||
| Room Information | |||||||||||||||||||||||||||||||||||||||||||||||||||||||
|
|||||||||||||||||||||||||||||||||||||||||||||||||||||||
| Disclaimer | |||||||||||||||||||||||||||||||||||||||||||||||||||||||
| All information displayed is believed to be accurate but is not guaranteed and should be independently verified. No warranties or representations are made of any kind. | |||||||||||||||||||||||||||||||||||||||||||||||||||||||
|