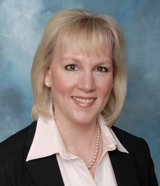
Sandy Reinhardt
Sales Representative
4242 Dundas Street, West
Unit #9
Toronto, Ontario M8X 1Y6
Office: (416) 236-1241
Sales Representative
4242 Dundas Street, West
Unit #9
Toronto, Ontario M8X 1Y6
Office: (416) 236-1241


|
Sandy Reinhardt
Sales Representative 4242 Dundas Street, West Unit #9 Toronto, Ontario M8X 1Y6 Office: (416) 236-1241 |

|
| More Information | | Book Appointment | | Tell-A-Friend | | Contact Now |
| Features | |||||||||||||||||
| **CLICK ON MULTIMEDIA LINK FOR FULL VIDEO TOUR** Elegant Sunfilled Detached 3 bdrm, 2 1/2 bath home located in Cliffcrest Community, south of Kingston Rd - Enjoy walks to Parks and the Lake! Showcasing many updates over the years - The heart of the home - Beautiful Kitchen, open concept to Dining area seamlessly connecting the area offering additional storage/counterspace in the Dining area; Undermount Sink & W/Out to Mudroom from Kitchen - It sets the stage for unforgettable gatherings. Enjoy the stunning and inviting Living Room area with hardwood floor, Large Window and cozy Fireplace - a retreat for comfort and relaxing. Upstairs the primary Bedroom boasts abundance of natural light & ample closet/storage space. Unwind in the updated spa-like Bathroom with Sep Shower, Bathtub and handy storage. In the lower level you will find a spacious Rec Room, an Office or Multipurpose room, a 3 piece Washroom, Laundry area & lots of storage space. Serene moments amidst nature's beauty can be enjoyed in the Fenced Backyard. The Large Deck offers a delightful setting for outdoor dining and relaxing. Convenient Single car garage - the Driveway and Garage provides parking for 4-5 cars; Plus an exterior Storage Area offers convenient storage space. Move In & Enjoy! **** EXTRAS **** Located walking distance to schools, tranquil parks, scenic trails, picturesque bluffs, shops, walk to lake! Access to downtown via TTC & GoTrain. Terrific blend of nature's beauty yet convenience of urban amenities. | |||||||||||||||||
|
|||||||||||||||||
| Room Information | |||||||||||||||||||||||||||||||||||||||||||||||||||
|
|||||||||||||||||||||||||||||||||||||||||||||||||||
| Disclaimer | |||||||||||||||||||||||||||||||||||||||||||||||||||
| All information displayed is believed to be accurate but is not guaranteed and should be independently verified. No warranties or representations are made of any kind. | |||||||||||||||||||||||||||||||||||||||||||||||||||
|