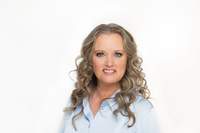
Kim Roussel
Sales Representative
115 First Street
Orangeville, Ontario L9W 3J8
Office: 519-942-8700
Sales Representative
115 First Street
Orangeville, Ontario L9W 3J8
Office: 519-942-8700


|
Kim Roussel
Sales Representative 115 First Street Orangeville, Ontario L9W 3J8 Office: 519-942-8700 |

|
| | Contact Now |
| Features | |||||||||||||||||
| Location! Location! Location! Walking distance to TTC, Finch West Subway, Walmart, No Frills, Parks, York University and schools. Community centre with outdoor pool and indoor ice skating rink is nearby! Highway 400, 401 and 407. Perfect back-split family home! 3 bedrooms + 2 bathrooms. Separate Side Entrance to the Finished Lower level, which has 9ft ceiling and full size windows, full kitchen, washer/dryer, bathroom and sauna. Most of the windows have been already replaced. Carport driveway can accommodate parking for more than 5 vehicles. **** EXTRAS **** 70 LG TV with surround sound. This property is zoned for 2 units. No overhead wires - no transformers on the posts. | |||||||||||||||||
|
|||||||||||||||||
| Room Information | |||||||||||||||||||
|
|||||||||||||||||||
| Disclaimer | |||||||||||||||||||
| All information displayed is believed to be accurate but is not guaranteed and should be independently verified. No warranties or representations are made of any kind. | |||||||||||||||||||
|