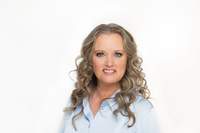
Kim Roussel
Sales Representative
115 First Street
Orangeville, Ontario L9W 3J8
Office: 519-942-8700
Sales Representative
115 First Street
Orangeville, Ontario L9W 3J8
Office: 519-942-8700


|
Kim Roussel
Sales Representative 115 First Street Orangeville, Ontario L9W 3J8 Office: 519-942-8700 |

|
| | Contact Now |
| Features | |||||||||||||||||
| Entertainers Dream-4 Bedroom Home in Shelburne, Freshly Painted Thru-Out In Natural Colours, Featuring A Newly Shingled Roof (2021) Large Covered Front Porch, Large Private Backyard With New Covered Deck & Glass Railing Over Looking Salt Water Pool With Walk-Out From Professionally Finished Basement With Covered Lower Interlocking Deck. Backing Onto Greenspace Great For Privacy, 5-PC Ensuite Bath In Primary Bedroom And New Quality Laminate Flooring, Upgraded Quartz Sink Counters In Both Baths, Hardwood Floors In Living and Family Rooms, Some New Windows, Pot Lights & Rough-In For 4PC Bath In Basement With Built-In Bookcase, Laminated Flooring In 4th Bedroom & Laundry Room, Quality Stainless Steel LG Appliances With Gas Stove, Built-In Microwave & Dishwasher, Reverse Osmosis Water System, Open Concept Kitchen To Dining & Family Rooms, Small Storage Loft & Storage Area In Garage, Home Shows To Perfection Dutch Clean With Pride Of Ownership, Great Family Area Steps To Rec Centre And Schools, Hockey Arena, Parks And Short Walk To Town, Spend The Summer In Your Beautiful Private Backyard Sun All Day Great Value Hurry Won't Last!! **** EXTRAS **** New Roof ( 3yrs old) Transferrable Warranty, New Deck & Glass Railing, Above Ground 15 X 26 SaltWater Pool With Solar Blanket & Heater. Gas BBQ Hook Up On Deck For Backyard Living At Its Best Sun All Day With No Neighbor's Behind Home. | |||||||||||||||||
|
|||||||||||||||||
| Room Information | |||||||||||||||||||||||||||||||||||||||||||||||||||||||||||
|
|||||||||||||||||||||||||||||||||||||||||||||||||||||||||||
| Disclaimer | |||||||||||||||||||||||||||||||||||||||||||||||||||||||||||
| All information displayed is believed to be accurate but is not guaranteed and should be independently verified. No warranties or representations are made of any kind. | |||||||||||||||||||||||||||||||||||||||||||||||||||||||||||
|