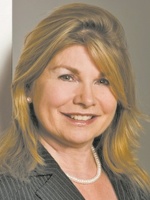
Lee Weldon
Broker
6323 Main Street
Stouffville, Ontario L4A 1G5
Office: (905) 640-3131
Cell: (416) 717-0945
Broker
6323 Main Street
Stouffville, Ontario L4A 1G5
Office: (905) 640-3131
Cell: (416) 717-0945


|
Lee Weldon
Broker 6323 Main Street Stouffville, Ontario L4A 1G5 Office: (905) 640-3131 Cell: (416) 717-0945 |

|
| More Information | | Book Appointment | | Tell-A-Friend | | Contact Now |
| Features | |||||||||||
| Indulge in luxury living at its finest! This exquisite 1+1 condo unit resides in the prestigious south Yorkville area, situated at the corner of Bloor and Yonge St. Spanning 828 square feet, this residence boasts a thoughtfully designed layout, inclusive of parking and a spacious locker. Elegance abounds with 9' ceilings, stainless steel appliances, a free-standing kitchen island, and gleaming hardwood floors. Revel in the abundant natural light that accentuates the mirrored closet doors and the den, which features French doors and a window. Experience peace of mind with a dedicated 24-hour executive concierge service. With a perfect 100 walk score, enjoy effortless access to the finest restaurants, shops, and entertainment options that Yorkville has to offer. Don't miss your chance to elevate your lifestyle in this exceptional urban sanctuary! **** EXTRAS **** Close to Yorkville & Financial District, Subway, And All Amenities. Extra large locker and parking included. S/S fridge, stove, microwave, dishwasher, stacked washer & dryer. All window coverings, kitchen island. All ELF'S.Tenant pays hydro | |||||||||||
|
|||||||||||
| Room Information | |||||||||||||||||||||||||||
|
|||||||||||||||||||||||||||
| Disclaimer | |||||||||||||||||||||||||||
| All information displayed is believed to be accurate but is not guaranteed and should be independently verified. No warranties or representations are made of any kind. | |||||||||||||||||||||||||||
|