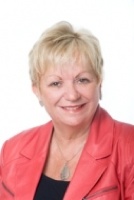
Debbie Mitchell
Manager & Sales Representative
5071 Highway 7 East - Unit 5
Unionville, Ontario L3R 1N3
Office: (905) 477-0011
Manager & Sales Representative
5071 Highway 7 East - Unit 5
Unionville, Ontario L3R 1N3
Office: (905) 477-0011








