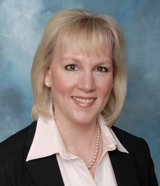
Sandy Reinhardt
Sales Representative
4242 Dundas Street, West
Unit #9
Toronto, Ontario M8X 1Y6
Office: (416) 236-1241
Sales Representative
4242 Dundas Street, West
Unit #9
Toronto, Ontario M8X 1Y6
Office: (416) 236-1241


|
Sandy Reinhardt
Sales Representative 4242 Dundas Street, West Unit #9 Toronto, Ontario M8X 1Y6 Office: (416) 236-1241 |

|
| More Information | | Book Appointment | | Tell-A-Friend | | Contact Now |
| Features | |||||||||||||
| Welcome home to one of the most luxurious townhomes you have seen! A fully renovated townhome that is unlike the rest! One of the larger units , over 2000 sq ft of living space featuring top quality upgrades and no money spared! As you step in the home, the front custom cabinetry and the open raiser stairs set the tone for the rest of this home. A gorgeous open to above family room, soaring ceiling, a stunning feature wall with wood paneling make for an impressing main floor. A chefs kitchen boasts ample cabinetry , quartz countertop, an oversized island, wine fridge & is well thought through/laid out. The primary bedroom is a retreat, it provides a large space,custom closets and a Jack & Jill ensuite. The rest of the bedrooms are spacious & ft hw flooring t/out & custom closets. An impressive 5 pc bath ft a stand alone tub , a large shower with glass, floating sink with undermount lighting. The lower floors feature a large rec/family room, extra bedroom & a stunning custom laundry room with b/in shelves & heated flooring. Amazing & private outdoor space, one of the best; tranquility and privacy at its best. If you want to be a part of a community, this is it! Amazing neighbours and schools, close to restaurants and cafes, highways and much more! | |||||||||||||
|
|||||||||||||
| Room Information | |||||||||||||||||||||||||||||||||||||||||||||||
|
|||||||||||||||||||||||||||||||||||||||||||||||
| Disclaimer | |||||||||||||||||||||||||||||||||||||||||||||||
| All information displayed is believed to be accurate but is not guaranteed and should be independently verified. No warranties or representations are made of any kind. | |||||||||||||||||||||||||||||||||||||||||||||||
|