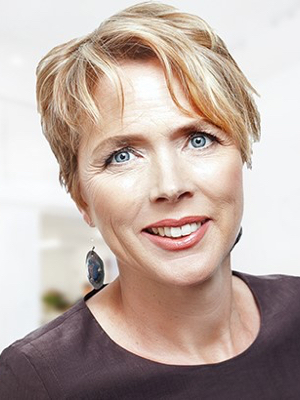
Mika Jovic
Sales Representative
17360 Yonge Street
Newmarket, Ontario L3Y 7R6
Office: (905) 836-1212
Sales Representative
17360 Yonge Street
Newmarket, Ontario L3Y 7R6
Office: (905) 836-1212

Marcia Walter
Broker
17250 Hwy 27
Unit 10
Schomberg, Ontario L0G 1T0
Office: (905) 939-2000
Broker
17250 Hwy 27
Unit 10
Schomberg, Ontario L0G 1T0
Office: (905) 939-2000








