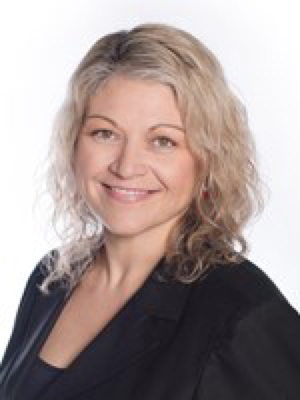
Wendy Wicks
Sales Representative
126 Main Street East
Shelburne, Ontario L9V 3K5
Office: (519) 925-2761
Sales Representative
126 Main Street East
Shelburne, Ontario L9V 3K5
Office: (519) 925-2761


|
Wendy Wicks
Sales Representative 126 Main Street East Shelburne, Ontario L9V 3K5 Office: (519) 925-2761 |

|
| | More Information | | Book Appointment | | Tell-A-Friend | | Contact Now |
| Features | |||||||||||||||||
| Welcome to your haven in Flesherton! This bungalow seamlessly blends comfort, convenience, and entertainment. The Eat-in Kitchen is perfect for gatherings, leading to a Living Room flooded with natural light. The Primary Bedroom features a sun-soaked Sunroom and a wrap-around deck overlooking the fully fenced yard. The 2nd Bedroom boasts a patio door also leading to the deck. Indulge in the spacious main floor bathroom, with a soaker jet tub and stand-up shower. The Lower Level transforms into an entertainer's paradise with a Gas Fireplace, pool table, and a built-in wet bar featuring a Kegerator and mini fridge. A 3rd Bedroom, 2pc Bath, and a spacious laundry area complete this level, with a walkout to the backyard, perfect for gatherings around the fire. The property includes a 1.5 Car Garage/Workshop insulated, heated, and equipped with A/C for year-round comfort. Situated on the edge of Flesherton, the home offers a beautiful view from the deck, capturing stunning sunrises. **** EXTRAS **** Don't miss the opportunity to make this your home, where every detail is designed for your comfort and pleasure. Your slice of paradise awaits! | |||||||||||||||||
|
|||||||||||||||||
| Room Information | |||||||||||||||||||||||||||||||||||||||||||||||||||||||||||||||
|
|||||||||||||||||||||||||||||||||||||||||||||||||||||||||||||||
| Disclaimer | |||||||||||||||||||||||||||||||||||||||||||||||||||||||||||||||
| All information displayed is believed to be accurate but is not guaranteed and should be independently verified. No warranties or representations are made of any kind. | |||||||||||||||||||||||||||||||||||||||||||||||||||||||||||||||
|