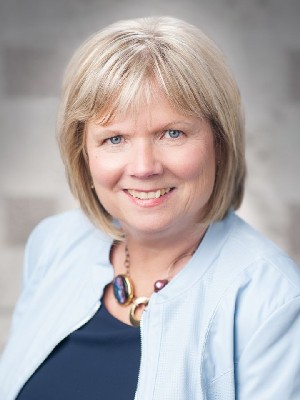
Irene McCool
Sales Representative
12612 Highway 50
Bolton, Ontario L7E 1T6
Office: (905) 857-0651
Sales Representative
12612 Highway 50
Bolton, Ontario L7E 1T6
Office: (905) 857-0651


|
Irene McCool
Sales Representative 12612 Highway 50 Bolton, Ontario L7E 1T6 Office: (905) 857-0651 |

|
| | More Information | | Book Appointment | | Tell-A-Friend | | Contact Now |
| Features | |||||||||||||||||
| Experience year-round lakeside living & long southern views of desirable deep spring-fed clear & clean Four Mile Lake. Landscaped lot with low maintenance river rock & granite & your own boat launch ideally for a small boat all nestled in a cozy bay. The open concept main house contains 4 bedrooms, 2 baths, pine ceiling & wood fireplace. There is an additional year-round guest house with a bedroom, living/dining room, laundry room & kitchenette. Laundry room could be converted to a kids bunkroom. Laundry could be relocated to the main house foyer/mud room. 3 sets of sliding doors open up to gorgeous views of the lake. This set up is ideal for a family compound or possibly a rental retreat. Work from home capability with Cable Cable providing dependable high-speed internet. Both the main and guest house have metal roofs. Large decks on the main house offer many options for dining & relaxing. Enjoy evening bonfires at the lakeside firepit. This property is truly turn-key. | |||||||||||||||||
|
|||||||||||||||||
| Room Information | |||||||||||||||||||||||||||||||||||||||||||||||||||
|
|||||||||||||||||||||||||||||||||||||||||||||||||||
| Disclaimer | |||||||||||||||||||||||||||||||||||||||||||||||||||
| All information displayed is believed to be accurate but is not guaranteed and should be independently verified. No warranties or representations are made of any kind. | |||||||||||||||||||||||||||||||||||||||||||||||||||
|