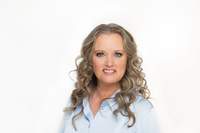
Kim Roussel
Sales Representative
115 First Street
Orangeville, Ontario L9W 3J8
Office: 519-942-8700
Sales Representative
115 First Street
Orangeville, Ontario L9W 3J8
Office: 519-942-8700


|
Kim Roussel
Sales Representative 115 First Street Orangeville, Ontario L9W 3J8 Office: 519-942-8700 |

|
| | Contact Now |
| Features | |||||||||||||||||
| Stunning custom designed rare open concpt 4 bedrm detchd bungalow w/ 10 ft ceilings. wide plank natural stained hrdwd throughout, ovrsizd designer kitchn w/gas cooktop, b/i ovrhd range, quartz countrs, deep basin sink, backsplsh, 5 seater kitchn island, pantry, breakfst nook, coffered ceilings, wainscoting, sep. dining family rms, priv. fully fencd yard, large prim. w/ 4 pc ensuite, main flr laundry w/mudroom. w/o basment that can easily be finshed into 2500+ addntl living space. Centrally located in Old Milton, wlk distnce to Downtwn core, shopping, restaurants, rec centrs, Go-Stns, pub trnsit, schools, trails, parks, escarpment, etc. Won't Last! Gem of a find! **** EXTRAS **** Fridge, Gas Stove Cooktop, Dishwasher, B/I Double Oven, Washer & Dryer, All Electrical Light Fixtures, All Window Coverings, Garage Door Opener w/ remote(s) | |||||||||||||||||
|
|||||||||||||||||
| Room Information | |||||||||||||||||||||||||||||||||||||||||||||||||||||||||||||||
|
|||||||||||||||||||||||||||||||||||||||||||||||||||||||||||||||
| Disclaimer | |||||||||||||||||||||||||||||||||||||||||||||||||||||||||||||||
| All information displayed is believed to be accurate but is not guaranteed and should be independently verified. No warranties or representations are made of any kind. | |||||||||||||||||||||||||||||||||||||||||||||||||||||||||||||||
|