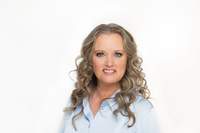
Kim Roussel
Sales Representative
115 First Street
Orangeville, Ontario L9W 3J8
Office: 519-942-8700
Sales Representative
115 First Street
Orangeville, Ontario L9W 3J8
Office: 519-942-8700


|
Kim Roussel
Sales Representative 115 First Street Orangeville, Ontario L9W 3J8 Office: 519-942-8700 |

|
| | Contact Now |
| Features | |||||||||||||||||
| Discover your Country Oasis In One Of The Best Neighbourhoods in The Beautiful Village Of Erin! An Absolutely Stunning, Meticulously Maintained, Bright, Spacious & Fresh Home Offers a Blend of Modern Style with Rustic Charm! Enjoy Entertaining In Your Gorgeous Updated Peninsula Kitchen with Quartz Counters & Breakfast Bar, Stainless Steel Appliances, Tons of Cabinet & Counter Space. Breakfast Area Which Opens Into A Huge Family Room With Walk-Out To Massive Deck With A Luxurious 15 ft Swim Spa Pool, Patio With Gazebo For Outdoor Entertaining Or Have Your Morning Coffee While Taking In The South Facing Sunset Rise Views. Fantastic Yard For The Entire Family Equipped With 2 Garden Shed, Kids Playground & Firepit. A Primary Retreat With A 4 Pc Ensuite, Walk-in Closets With Abundance Of Sunlight & Gorgeous View Of The Yard. All Great Sized Rooms With Beautiful Views, A Spa Like Bathroom W/Glass Standing Shower. The Profissionally Finished Basement Is An Entertainers Dream Where An Open Concept Layout Awaits. Enjoy Evenings Spent At The Built-in Bar & Wine Cellar, Challenge Friends To A Game of Pool, Or Cozy Up In The Home Theater Area With The Fireplace On. This Property Exudes True Pride of Ownership & Great Attention to the Details. Its A Perfect Home To Just Move In & Enjoy! **** EXTRAS **** Close to All Amenities in the Erin, Offering Tranquility & Convenience. Easy 20-min. Commute to Guelph, Brampton, Orangeville, 40 min to the Airport. Thousands Spent on Upgrades and Remodelling, See Feature Sheet. | |||||||||||||||||
|
|||||||||||||||||
| Room Information | |||||||||||||||||||||||||||||||||||||||||||||||||||||||
|
|||||||||||||||||||||||||||||||||||||||||||||||||||||||
| Disclaimer | |||||||||||||||||||||||||||||||||||||||||||||||||||||||
| All information displayed is believed to be accurate but is not guaranteed and should be independently verified. No warranties or representations are made of any kind. | |||||||||||||||||||||||||||||||||||||||||||||||||||||||
|