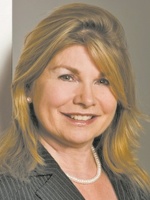
Lee Weldon
Broker
6323 Main Street
Stouffville, Ontario L4A 1G5
Office: (905) 640-3131
Cell: (416) 717-0945
Broker
6323 Main Street
Stouffville, Ontario L4A 1G5
Office: (905) 640-3131
Cell: (416) 717-0945


|
Lee Weldon
Broker 6323 Main Street Stouffville, Ontario L4A 1G5 Office: (905) 640-3131 Cell: (416) 717-0945 |

|
| More Information | | Book Appointment | | Tell-A-Friend | | Contact Now |
| Features | |||||||||||||||||
| Experience country living at its finest in this meticulously renovated retreat. In 2024, this stunning property underwent major high-end upgrades inside and out. From the windows and doors to the luxurious heated floors in two bathrooms and the foyer, no detail was overlooked. Revel in the warmth of engineered hardwood flooring and the ambiance of pot-lights throughout. Enhanced insulation ensures year-round comfort, while a spacious heated shop/garage with high ceilings provides ample space for projects. The solid custom brick bungalow boasts passive solar design, flooding the interior with natural light. Take in breathtaking views from the expansive front porch overlooking a sprawling springfed pond. Bright open concept lower level with a cold cellar, walk-out and freshly insulated walls, ready for finishing touches. 37' deep drilled well. **** EXTRAS **** Nestled on over 15 acres with three road frontages and endless trails, just steps to the Trans Canada Trails, this naturalist's paradise offers unparalleled tranquility. Don't miss this opportunity to embrace country living at its finest. | |||||||||||||||||
|
|||||||||||||||||
| Room Information | |||||||||||||||||||||||||||||||||||||||
|
|||||||||||||||||||||||||||||||||||||||
| Disclaimer | |||||||||||||||||||||||||||||||||||||||
| All information displayed is believed to be accurate but is not guaranteed and should be independently verified. No warranties or representations are made of any kind. | |||||||||||||||||||||||||||||||||||||||
|