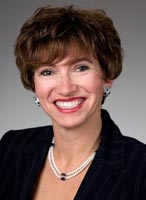
Charlotte Van Leeuwen
Sales Representative
91 George Street North
Peterborough, Ontario K9J 3G3
Office: (705) 743-9111
Sales Representative
91 George Street North
Peterborough, Ontario K9J 3G3
Office: (705) 743-9111


|
Charlotte Van Leeuwen
Sales Representative 91 George Street North Peterborough, Ontario K9J 3G3 Office: (705) 743-9111 |

|
| More Information | | Book Appointment | | Tell-A-Friend | | Contact Now |
| Features | |||||||||||||||
| Immerse yourself in lakeside living at its finest with this spacious 3+1 bedroom, 2 bathroom bungalow situated on Buckhorn Lake. The open-concept design, updated kitchen featuring quartz countertops and stainless steel appliances, offers a delightful culinary experience. Relax by the cozy wood-burning fireplace in the spacious living room, and appreciate the added comfort and convenience of main floor laundry. The primary bedroom boasts a walk-in closet and a luxurious 5-piece ensuite complete with heated floors. The lower level of the home features a welcoming rec-room, a convenient office space, and a 4-person sauna, as well as ample storage options. A dry boat house with a wet bar, bathroom, and outdoor shower provides the perfect amenities for guests. Enjoy stunning sunset views of Buckhorn Lake from the expansive wrap-around deck and the spacious yard, where unforgettable memories await. The double-detached garage with a workshop will cater the hobbyist. Discover more than just a property; embrace a lifestyle with the potential for a lucrative Airbnb venture. Must been seen to be appreciated | |||||||||||||||
|
|||||||||||||||
| Room Information | |||||||||||||||||||||||||||||||||||||||||||||||||||||||||||||||
|
|||||||||||||||||||||||||||||||||||||||||||||||||||||||||||||||
| Disclaimer | |||||||||||||||||||||||||||||||||||||||||||||||||||||||||||||||
| All information displayed is believed to be accurate but is not guaranteed and should be independently verified. No warranties or representations are made of any kind. | |||||||||||||||||||||||||||||||||||||||||||||||||||||||||||||||
|