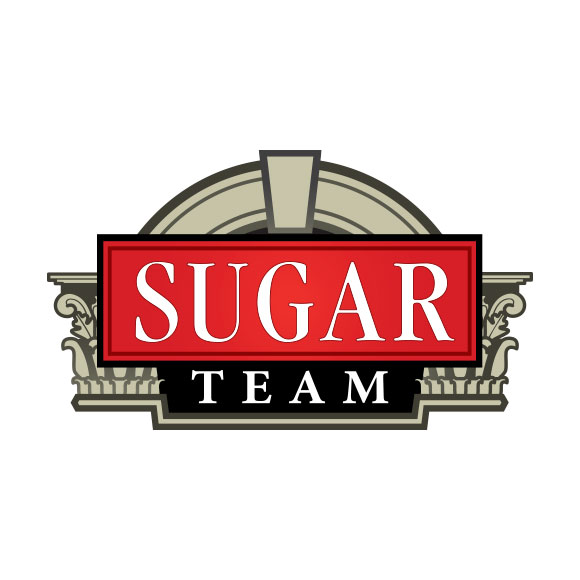
Taylor Sugar
Broker
350 Harry Walker Parkway
Unit 6 & 7
Newmarket, Ontario L3Y 8L3
Office: (905) 952-3629
Broker
350 Harry Walker Parkway
Unit 6 & 7
Newmarket, Ontario L3Y 8L3
Office: (905) 952-3629

Sugar Team
350 Harry Walker Parkway
Unit 6 & 7
Newmarket, Ontario L3Y 8L3
Office: (905) 952-3629
350 Harry Walker Parkway
Unit 6 & 7
Newmarket, Ontario L3Y 8L3
Office: (905) 952-3629











