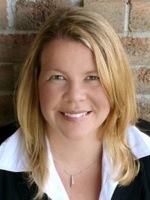
Carolynne Sider
Sales Representative
17360 Yonge Street
Newmarket, Ontario L3Y 7R6
Office: (905) 836-1212
Sales Representative
17360 Yonge Street
Newmarket, Ontario L3Y 7R6
Office: (905) 836-1212


|
Carolynne Sider
Sales Representative 17360 Yonge Street Newmarket, Ontario L3Y 7R6 Office: (905) 836-1212 |

|
| | More Information | | Book Appointment | | Tell-A-Friend | | Contact Now |
| Features | |||
| Welcome to this beautifully renovated 4-bedroom home boasting spacious living across 2550 sq ft. + finished basement. The open-concept layout seamlessly connects the Family Room and Kitchen areas. The renovated (2019) kitchen features sleek cabinetry, granite countertops with uniform granite backsplash and stainless steel appliances. The main Floor also features a private office and large living/dining room (currently a music room) with modern yet classy moldings throughout. Retreat to the spacious bedrooms, including a Large Primary suite with an ensuite bath and walk-in closet. Additional UPGRADES include: Soundproofing insulation in basement and main floor ceiling, custom switches/outlets, hidden vents, no expense spared. Outside, enjoy a private backyard conveniently located adjacent a town park. Finished lower level (6yrs old) adds a wonderful rec rm, potential for 5th bedroom and has ROUGH-IN for bath. | |||
|
|
| Room Information | |||||||||||||||||||||||||||||||||||||||||||||||||||||||
|
|||||||||||||||||||||||||||||||||||||||||||||||||||||||
| Disclaimer | |||||||||||||||||||||||||||||||||||||||||||||||||||||||
| All information displayed is believed to be accurate but is not guaranteed and should be independently verified. No warranties or representations are made of any kind. | |||||||||||||||||||||||||||||||||||||||||||||||||||||||
|