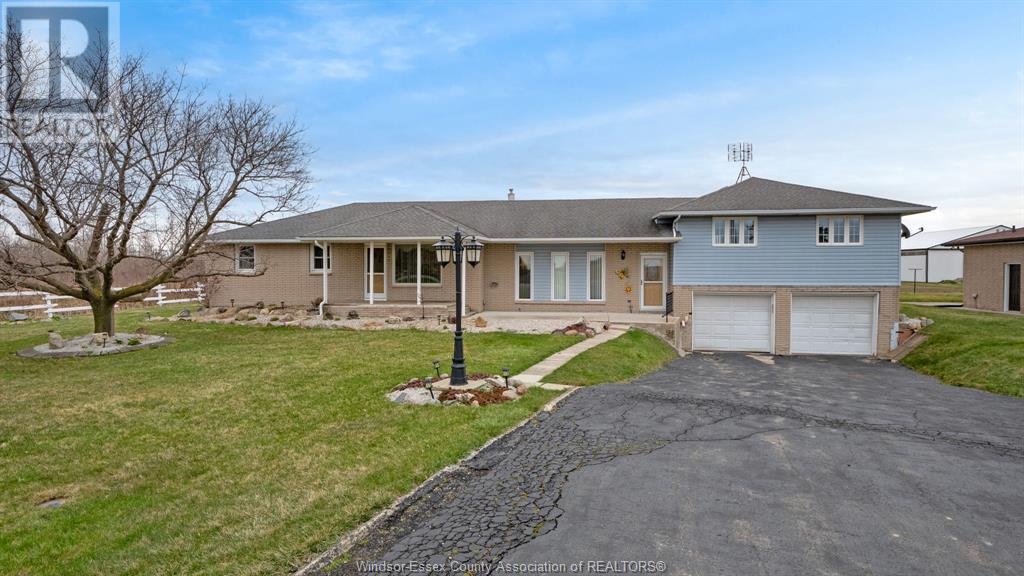
Debbie Nedin
Sales Representative
80 Sandwich Street South
Amherstburg, Ontario N9V 3G5
Office: (519) 736-1766
Fax: (519) 736-1765
Sales Representative
80 Sandwich Street South
Amherstburg, Ontario N9V 3G5
Office: (519) 736-1766
Fax: (519) 736-1765






