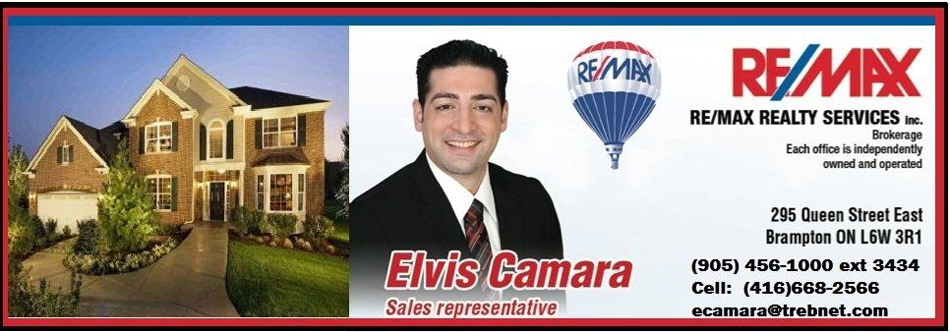

|
| More Information | | Book Appointment | | Tell-A-Friend | | Contact Now |
| Features | |||||||||||||||||
| WELCOME TO 1 OLDHAM CRES, LOCATED IN ONE OF THE MOST SOUGHT-AFTER NEIGHBOURHOODS OF PARKLANE ESTATES! DON'T MISS THIS GEM! BEAUTIFUL HOME FEATURES 4 BEDROOMS, 4 FULL WASHROOMS, 2 BEDROOM LEGAL BASEMENT APARTMENT, 8 CAR PARKING & A BEAUTIFUL BACKYARD OASIS FEATURING A 2 BARS, AN INGROUND POOL & A COVERED GAZEBO WITH A HOT TUB FOR SUMMER & WINTER USE! COMPLETELY RENOVATED WITH OVER 150 POT LIGHTS THROUGHTOUT, 24 X 48 PORCELAIN TILES, QUARTZ COUNTERTOPS IN KITCHEN AND WASHROOM, NEW STUCCO ON EXTERIOR, 3D WALL DESIGNS, FULL WASHROOM ON MAIN FLOOR WITH ONE BEDROOM POTENTIAL. **** EXTRAS **** NEW GARAGE DOOR & FRONT DOOR, SPRINKLER SYSTEM & MUCH MUCH MORE. THIS HOME IS A MUST SEE!!! | |||||||||||||||||
|
|||||||||||||||||
| Room Information | |||||||||||||||||||||||||||||||||||||||||||||||||||||||||||||||||||||||
|
|||||||||||||||||||||||||||||||||||||||||||||||||||||||||||||||||||||||
| Disclaimer | |||||||||||||||||||||||||||||||||||||||||||||||||||||||||||||||||||||||
| All information displayed is believed to be accurate but is not guaranteed and should be independently verified. No warranties or representations are made of any kind. | |||||||||||||||||||||||||||||||||||||||||||||||||||||||||||||||||||||||
|