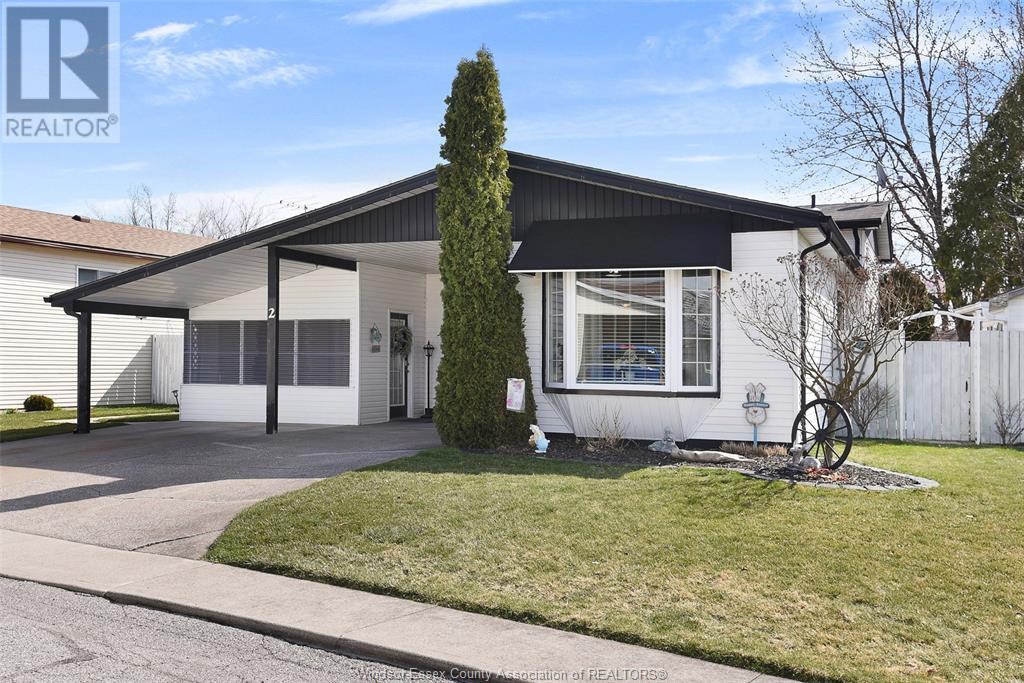
Ken Dunbar
Sales Representative
6505 Tecumseh Road, East
Windsor, Ontario N8T 1E7
Office: (519) 944-5955
Cell: (519) 919-9565
Sales Representative
6505 Tecumseh Road, East
Windsor, Ontario N8T 1E7
Office: (519) 944-5955
Cell: (519) 919-9565






