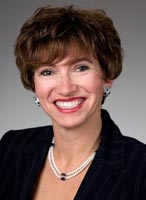
Charlotte Van Leeuwen
Sales Representative
91 George Street North
Peterborough, Ontario K9J 3G3
Office: (705) 743-9111
Sales Representative
91 George Street North
Peterborough, Ontario K9J 3G3
Office: (705) 743-9111


|
Charlotte Van Leeuwen
Sales Representative 91 George Street North Peterborough, Ontario K9J 3G3 Office: (705) 743-9111 |

|
| More Information | | Book Appointment | | Tell-A-Friend | | Contact Now |
| Features | |||||||||||||||
| SEABRIGHT'S BAY | Spacious, well-maintained, and updated cottage on sought-after Round Lake offering a classic-cottage-feel with all the modern amenities. Sitting on 1.27 acres total, there is the main lot and a separate residential lot included that may be developed for a second residence. The cottage is currently used three-season but has potential to be used four-season. Featuring five bedrooms, 2 baths with open concept Living, Dining and Kitchen. Perfect for entertaining and family gatherings. Conveniently located washer and dryer. A combined total of 335'+/- along the road with well-treed area between neighbours to the north. North-Western exposure with 75' of water frontage and lots of space to play before the waters edge. Newer armour stone shoreline with 40' cantilevered aluminum dock with maintenance-free top. Wade-in swimming from shore. Water is approx. 3-4' off dock depending on time of year. Located on a year-round municipally maintained road. 40 mins from Peterborough. **** EXTRAS **** Hot Water Tank is Owned. Also Included Water Pump and Pumphouse by the Shore and 40' Lift Dock with Removable Crank Stand, Crank and Cover Plate. Amazing Cottagers Association offering many lake-related events all season long. | |||||||||||||||
|
|||||||||||||||
| Room Information | |||||||||||||||||||||||||||||||||||||||||||||||||||||||
|
|||||||||||||||||||||||||||||||||||||||||||||||||||||||
| Disclaimer | |||||||||||||||||||||||||||||||||||||||||||||||||||||||
| All information displayed is believed to be accurate but is not guaranteed and should be independently verified. No warranties or representations are made of any kind. | |||||||||||||||||||||||||||||||||||||||||||||||||||||||
|