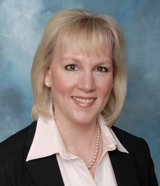
Sandy Reinhardt
Sales Representative
4242 Dundas Street, West
Unit #9
Toronto, Ontario M8X 1Y6
Office: (416) 236-1241
Sales Representative
4242 Dundas Street, West
Unit #9
Toronto, Ontario M8X 1Y6
Office: (416) 236-1241


|
Sandy Reinhardt
Sales Representative 4242 Dundas Street, West Unit #9 Toronto, Ontario M8X 1Y6 Office: (416) 236-1241 |

|
| More Information | | Book Appointment | | Tell-A-Friend | | Contact Now |
| Features | |||||||||||||||||
| Stunning Brand New Luxury Custom Rebuild By Rusand Home In Desirable Princess Rosethorn. App. 3200 Sf. 4 Plus 1 Bedroom, 5 Baths. 9'Ceilings. Bright Open Concept Gourmet Kitchen With Large Island, Pantry And Great Room Area. Wide Plank Oak Hardwood Floors Throughout. Floating Staircase With LED Lights, Glass Railings. Main Floor Office. Luxurious Primary Suite. Custom Finishes And Fixtures. Meticulous Workmanship. Heated Floors. High Ceilings. Bright Lower Level. Smart Home Design, Rosethorn JS. Rosethorn Echo Valley Parks. Close To TTC Thorncrest Plaza, All Amenities. **** EXTRAS **** Control4 Automation System, 2 HVAC Plus Heat Pump, Rough In For Generator, Heated Floors In LL And Second Floor Baths, Dedicated Smart Mechanical Room, Security System, Security Lights, 2 Laundry Rms, Solid Doors, Custom Hardware | |||||||||||||||||
|
|||||||||||||||||
| Room Information | |||||||||||||||||||||||||||||||||||||||||||||||||||||||||||||||||||||||||||
|
|||||||||||||||||||||||||||||||||||||||||||||||||||||||||||||||||||||||||||
| Disclaimer | |||||||||||||||||||||||||||||||||||||||||||||||||||||||||||||||||||||||||||
| All information displayed is believed to be accurate but is not guaranteed and should be independently verified. No warranties or representations are made of any kind. | |||||||||||||||||||||||||||||||||||||||||||||||||||||||||||||||||||||||||||
|