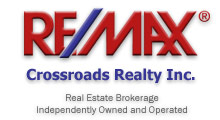
Dave Agah & Annie Byles
Sales Representatives
8901 Woodbine Avenue
#208
Toronto, Ontario L3R 9Y4
Office: (905) 305-0505
Sales Representatives
8901 Woodbine Avenue
#208
Toronto, Ontario L3R 9Y4
Office: (905) 305-0505


|
Dave Agah & Annie Byles
Sales Representatives 8901 Woodbine Avenue #208 Toronto, Ontario L3R 9Y4 Office: (905) 305-0505 |

|
| | Contact Now |
| Features | |||||||||||
| *** BROADWAY *** Direct Subway access to Both Subway Lines *** Most Desireable Heart of North York North York Location *** Corner Unit *** Approximately 950 Sq Ft With Lots Of Windows *** Bright & Spacious 2 Bedroom & 2 Full Bathrooms *** Kitchen With Breakfast Area & Window *** Unobstructed North West Exposure *** Walking Distance To Library, Parks, City Center, Art Center, LobLaws, Cinemas, Shopping. Popular Split Bedroom Floor Plan. **** EXTRAS **** Fridge,Stove,Washer,Dryer,Built In Dishwasher. One Parking And One Locker.Lots Of Underground Visitor Parking. 24 Hrs Concierge | |||||||||||
|
|||||||||||
| Room Information | |||||||||||||||||||||||||||||||||||
|
|||||||||||||||||||||||||||||||||||
| Disclaimer | |||||||||||||||||||||||||||||||||||
| All information displayed is believed to be accurate but is not guaranteed and should be independently verified. No warranties or representations are made of any kind. | |||||||||||||||||||||||||||||||||||
|