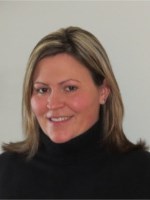
Alyssa Henry
Broker
782 Tower Street, South
Fergus, Ontario N1M 2R3
Office: (519) 787-0203
Direct: (519) 831-1129
Broker
782 Tower Street, South
Fergus, Ontario N1M 2R3
Office: (519) 787-0203
Direct: (519) 831-1129


|
Alyssa Henry
Broker 782 Tower Street, South Fergus, Ontario N1M 2R3 Office: (519) 787-0203 Direct: (519) 831-1129 |

|
| More Information | | Book Appointment | | Tell-A-Friend | | Contact Now |
| Features | |||||||||||||
| Ever desired a BRAND NEW & NEVER lived in home, but don't feel comfortable buying only off seeing the blueprint, or having to wait for it to be built? Well here is your chance to own this stunning HAYWOOD 2156 sq/ft model 2-storey open concept home is in the desirable Windfall subdivision. This home is perfect for a growing family or an oasis away from the city! With 2+ 1 (loft) spacious bedrooms, 3 bathrooms, and plenty of room to entertain makes a perfect setting for apre ski. The master bedroom on the main floor with a gorgeous ensuite w/ glass shower and his/hers closet. This home is never short of natural lighting with large windows throughout, even the basement has above grade window to maximize lighting. Inside, you'll find a gas fireplace, granite countertops, brand new S/S appliances, and more. Step onto the back deck for the view of BLUE MOUNTAINS. The wide open concept basement, already has roughed in roughed in framing and plumbing for an additional guest room. **** EXTRAS **** Just around the corner is the SHED where you can enjoy lounging by spa like pool, swimming workout, and more . short walk to BLUE MOUNTAIN RESORT for all your entertainment needs! | |||||||||||||
|
|||||||||||||
| Room Information | |||||||||||||||||||||||||||||||||||||||||||||||
|
|||||||||||||||||||||||||||||||||||||||||||||||
| Disclaimer | |||||||||||||||||||||||||||||||||||||||||||||||
| All information displayed is believed to be accurate but is not guaranteed and should be independently verified. No warranties or representations are made of any kind. | |||||||||||||||||||||||||||||||||||||||||||||||
|