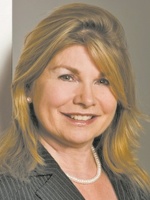
Lee Weldon
Broker
6323 Main Street
Stouffville, Ontario L4A 1G5
Office: (905) 640-3131
Cell: (416) 717-0945
Broker
6323 Main Street
Stouffville, Ontario L4A 1G5
Office: (905) 640-3131
Cell: (416) 717-0945


|
Lee Weldon
Broker 6323 Main Street Stouffville, Ontario L4A 1G5 Office: (905) 640-3131 Cell: (416) 717-0945 |

|
| More Information | | Book Appointment | | Tell-A-Friend | | Contact Now |
| Features | |||||||||||||||||
| Lovely family home in Rural Whitchurch-Stouffville. The property spans 1.33 acres and boasts a picturesque pond surrounded by mature trees and a charming bridge. Inside the 5600-square-foot Tudor-style house, you'll find beautiful workmanship, including a grand floating oak staircase, marble flooring, and a second-floor recreational room with a bar and fireplace. The kitchen is ideal for cooking and leads to a sunroom with a walkout to the backyard. Additionally, there's a second kitchen with a separate entrance. Primary retreat includes a sunken ensuite with walk in closets, make up table, and sauna. This room also has access to a grand balcony overlooking the property. 3 Door garage with all tandem parking holds 6 cars. The location offers privacy and tranquility. Just minutes to the 404 the location of this home can't be beat 5 mins to Stouffville and 15 mins to Aurora. | |||||||||||||||||
|
|||||||||||||||||
| Room Information | |||||||||||||||||||||||||||||||||||||||||||||||||||||||||||||||||||||||
|
|||||||||||||||||||||||||||||||||||||||||||||||||||||||||||||||||||||||
| Disclaimer | |||||||||||||||||||||||||||||||||||||||||||||||||||||||||||||||||||||||
| All information displayed is believed to be accurate but is not guaranteed and should be independently verified. No warranties or representations are made of any kind. | |||||||||||||||||||||||||||||||||||||||||||||||||||||||||||||||||||||||
|