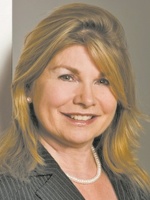
Lee Weldon
Broker
6323 Main Street
Stouffville, Ontario L4A 1G5
Office: (905) 640-3131
Cell: (416) 717-0945
Broker
6323 Main Street
Stouffville, Ontario L4A 1G5
Office: (905) 640-3131
Cell: (416) 717-0945


|
Lee Weldon
Broker 6323 Main Street Stouffville, Ontario L4A 1G5 Office: (905) 640-3131 Cell: (416) 717-0945 |

|
| More Information | | Book Appointment | | Tell-A-Friend | | Contact Now |
| Features | |||||||||||||||||
| Coveted Lakeside Enclave Of Finely Crafted Residences. This BUNGALOW Is An Architectural Masterpiece! Showcased By Extensive Landscape - Statement Making Circular Drive - Parklike Grounds-100 Mature Trees! A Spectacular Offering With 9000 + SF Of Luxurious Finish, 5 Fireplaces, 9 Baths, Soundproof Media Rm, 2 High End Kitchens, In-Law Suite, Gym, Fabulous Lanai W Stone Fireplace, Impressive Millwork. Lower Level Has 10' Ceiling Height. INCOMPARABLE! **** EXTRAS **** Shingles 2019, 2 Furnaces New 2021, 2 A/C Units 2021, 2 Fridges, 2 Gas Ranges, 2 Dishwashers, Microwave, 2 Sets Washer/Dryer, Wall Oven, Gas Generator, Irrigation System, Water Filtration System, Hoist, Compressor, Lanai W Gas BBQ & Grill. | |||||||||||||||||
|
|||||||||||||||||
| Room Information | |||||||||||||||||||||||||||||||||||||||||||||||||||||||||||||||||||||||||||
|
|||||||||||||||||||||||||||||||||||||||||||||||||||||||||||||||||||||||||||
| Disclaimer | |||||||||||||||||||||||||||||||||||||||||||||||||||||||||||||||||||||||||||
| All information displayed is believed to be accurate but is not guaranteed and should be independently verified. No warranties or representations are made of any kind. | |||||||||||||||||||||||||||||||||||||||||||||||||||||||||||||||||||||||||||
|