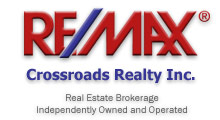
Dave Agah & Annie Byles
Sales Representatives
8901 Woodbine Avenue
#208
Toronto, Ontario L3R 9Y4
Office: (905) 305-0505
Sales Representatives
8901 Woodbine Avenue
#208
Toronto, Ontario L3R 9Y4
Office: (905) 305-0505


|
Dave Agah & Annie Byles
Sales Representatives 8901 Woodbine Avenue #208 Toronto, Ontario L3R 9Y4 Office: (905) 305-0505 |

|
| More Information | | Book Appointment | | Tell-A-Friend | | Contact Now |
| Features | |||||||||||||||
| Great Opportunity To Invest Or Live In The Beach Community, A Short 5 Mins Walk To Starbuck Cafes, Shops & Restaurants, And To Enjoy The Vibrancy Of The Area. This 3 Bedroom Semi-Detached Home With 2 Bathrooms, And A Finished Walk-Out Basement. Backyard Has Cedar Privacy Fence And Interlock Patio, For Enjoying Relax Or Family And Friends Gathering Bbqs, And Big Front Porch Overlook A Green Park, Street Car At Door Steps 10 Mins To Downtown **** EXTRAS **** A Convenient Detached Garage Entering Through Back Yard And Lane Way. Newer Interlock Patio (2021 ) At Back Yard And Newer Roof (2021). | |||||||||||||||
|
|||||||||||||||
| Room Information | |||||||||||||||||||||||||||||||||||||||||||||||
|
|||||||||||||||||||||||||||||||||||||||||||||||
| Disclaimer | |||||||||||||||||||||||||||||||||||||||||||||||
| All information displayed is believed to be accurate but is not guaranteed and should be independently verified. No warranties or representations are made of any kind. | |||||||||||||||||||||||||||||||||||||||||||||||
|