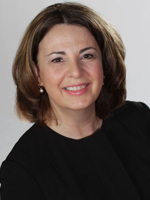
Jo-Ann Cudmore
Sales Representative
125 Queen St.
P.O. Box 1645
Niagara-on-the-Lake, Ontario L0S 1J0
Office: (905) 468-4214
Direct: (905) 321-8126
Sales Representative
125 Queen St.
P.O. Box 1645
Niagara-on-the-Lake, Ontario L0S 1J0
Office: (905) 468-4214
Direct: (905) 321-8126






